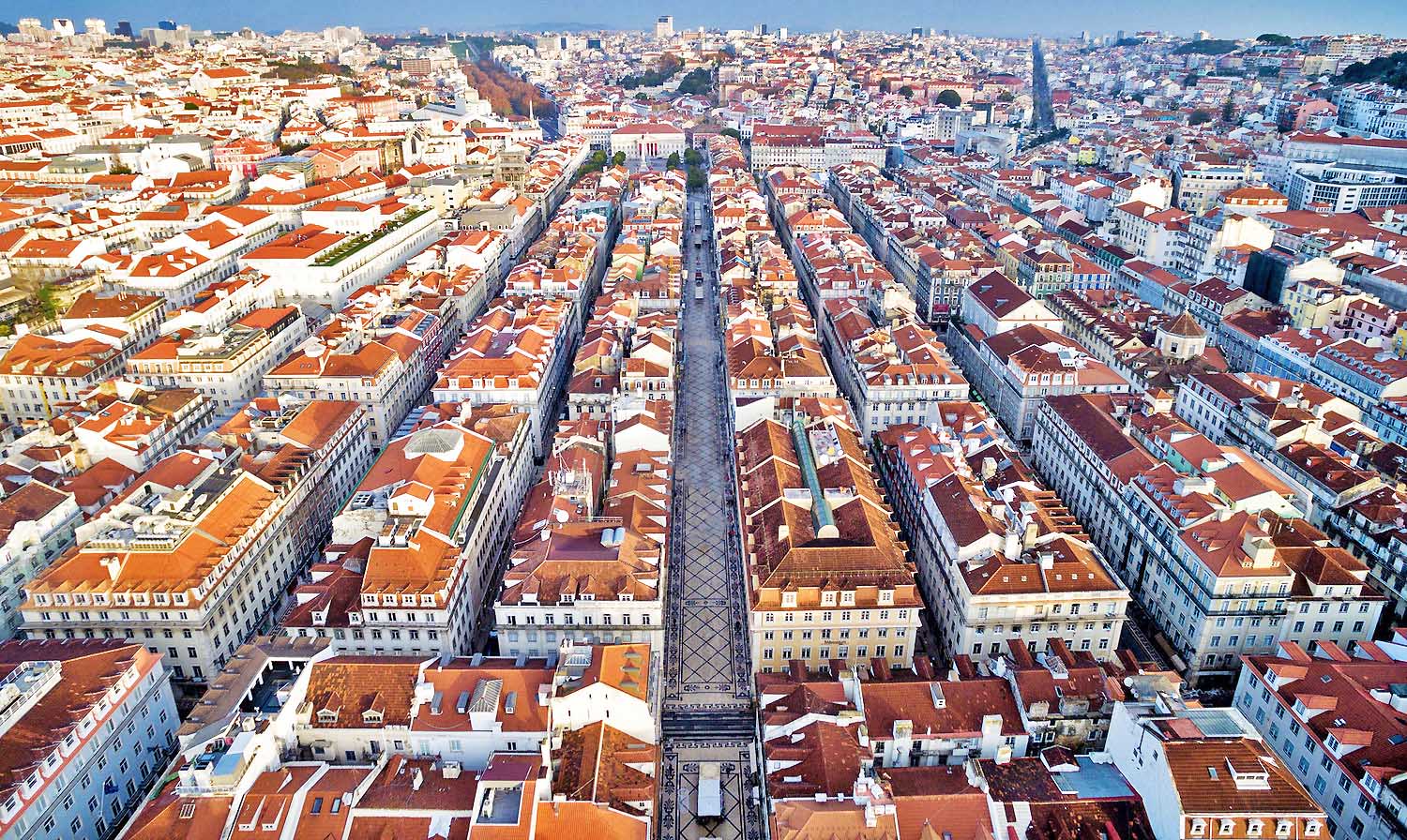The Pombaline style was a Portuguese architectural style of the 18th century. Named after the first Marques de Pombal, the style became prominent after the earthquake of 1755. Pombal supervised the plans drawn up by the military engineers Manuel de Maia, Eugenio dos Santos, and Elias Sebastian Pope.
The new city, mostly the Baixa area, was out on a grid plan with roads and pavements fixed at 40ft wide.
Maia and Santos outlined the form of the facades that were to line the streets, conceived on a hierarchical scheme whereby detail and size were delineated by the importance of the street.
This style is famous for being one of the first, if not the first anti-seismic designs in architecture.
The Pombaline Building
We said this style got famous as an early anti-seismic design. Let’s talk more about the building that made the style famous. In the building methods, a flexible wooden structure implanted on the walls, floors, and roofs, makes the material shakes but doesn’t fall.
The Pombaline building is a structure with up to four floors, including arcades on the ground floor to allow for shops and balconies on the first floor and attic. All buildings follow the same typology.
The small decorative details on the façade depend on the significance of the pace. Isolated by walls, to stop possible fires from spreading, and respect the maximum dimensions imposed. This is why the designers considered four floors the ideal size to prevent further disaster.
The construction of the palace was also regulated, and forced to be unostentatious, an unpopular situation among the aristocracy. This allowed for decoration only in the portal.
The windows of the building are just a little more elegant than those of lodging building. Churches also followed the spirit of the time.
What is the functional spirit of the Pombaline style? It is one that eliminated the extraneous decoration and posed a rational soberness throughout. It is not completely Rococo, but close to it. The Pombaline style reflects an illuminist spirit and strong neoclassical character, even without the shapes of the classical architectural style.
Another clever element of the anti-seismic design was implemented underground. Wooden poles were driven into the riverbed to reinforce the city.
The buildings were restricted in height. This posed less risk in the event of a tumble. This allows light to penetrate the city.
![]()
Pombal intended for buildings to multi-function as private dwellings on the upper floors with retail space on the ground level. This is similar to what we see today. The design prioritized public space, and facades were created in a simple neoclassical style. You will notice many azulejo tiles like other cities, for example, Porto.
Manufactured completely outside of the city, transported in pieces, and then assembled on site. The construction lasted into the 19th century, lodged the city’s residents in safe new structures unheard-of-before the earthquake of Lisbon.
The medieval streets gave place to an orthogonal city, organizing the area between the city old squares.
Success out of Disaster
Pombal is famous for his order after the Lisbon earthquake. He gave the order to bury the dead and care for the living. And then, he set out to rebuild the city.
He devised a cityscape that become one of Europe’s first masterplaned cities. Lisbon is also one of the first cities to implement earthquake-proof building design.
Following the disaster, Lisbon was all but leveled. Lisbon is now a masterpiece of urban planning and a pioneer in anti-seismic architecture, fire safety, and hygiene.
Where to find
How can you find Pombaline style architecture in Lisbon? Well, the best place is to go to Baixa, now called Baixa Pombalina. It is a wide central area through Rua Augusta and other broad, grid-like streets.
![]()
These streets firstly facilitated movement and trade, but they also had a practical purpose. If the buildings were to collapse again, they wouldn’t topple on top of one another.
You can easily see the difference. Just compare the neat streets of Baixa to the narrow, and twisted laneways of Alfama. The latter area was spared during the earthquake, and it didn’t implement Pombaline style.
Bairro Alto is another area in Lisbon where you notice the style, mainly in the JANS Concept and restaurants.



