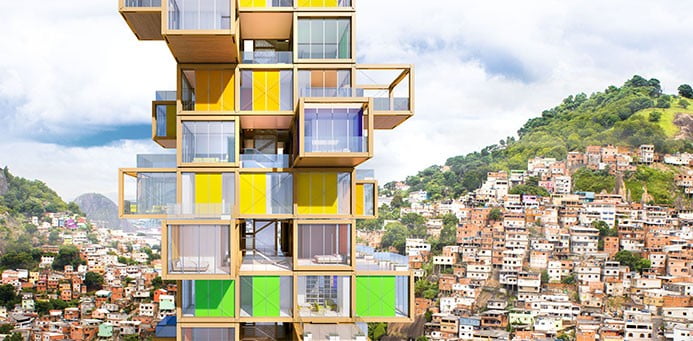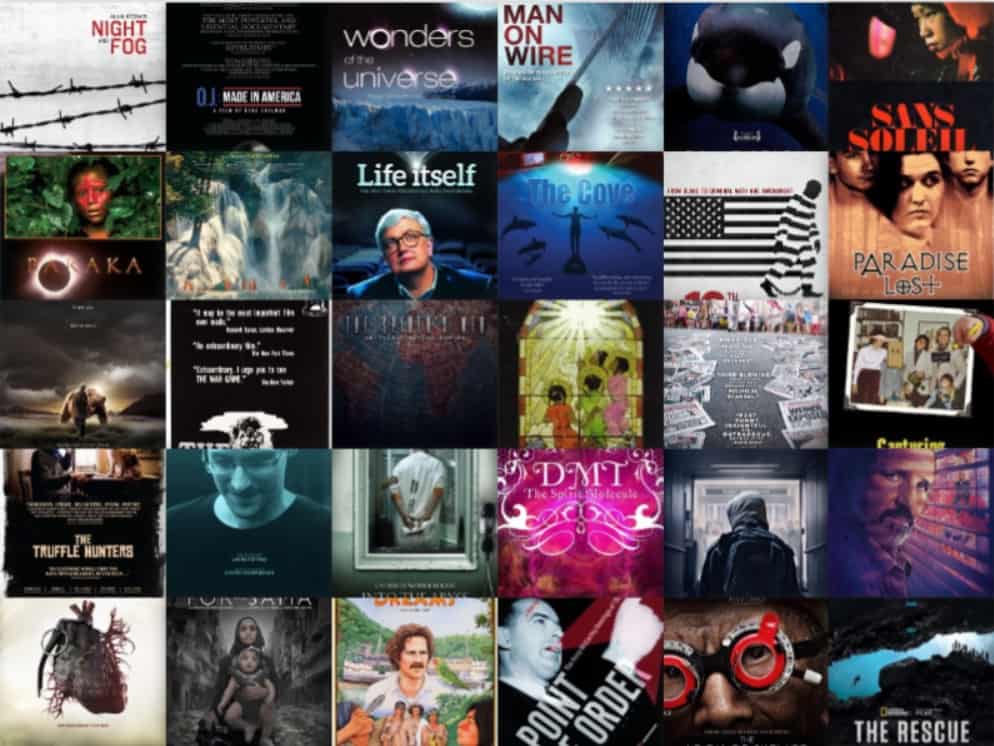Every year, Berlin is the center for top architects around the world to present their designs. Since 2008, Berlin in Germany gathers top architects for the World Architectural Festival. The annual event focuses mostly on groundbreaking international projects. There are 31 categories in which architects compete. This year, the event will take place from November 16 to November 18. According to estimates, more than 3,000 architects will join in. And we present five of the best finalists that aim to change the future with their designs.
Osteon Cumulus
This building in China is designed by a British team of designers. The idea is for the building to present a vertical city. The main goal is to reduce the carbon footprint. And that can be achieved by housing many residents in an eco-building. The 210 floor community is equipped with work, retail, leisure, and residential accommodation.
Leveraging passive and active technologies, Osteon Cumulus is a definition of connectivity. The inhabitants own the off grid networks, further reducing the carbon footprint.
The concept of the building looks like banyan tree, with additional branches downwards. The goal with the branches is to stabilize the load of the structure.
Tree House
Designed by Rogers Stirk Harbour, the tree house can be built anywhere in the world. Cheap housing is a problem we face on a daily basis, and this concept will try to solve it. The house, made up of 36 units can provide low-cost housing that architects can build in a hurry. In the same time, the housing can be taken apart at any time.
The self-contained and affordable accommodation is designed mostly for young people that cannot buy an apartment. The building eliminates the first and hardest problem on the housing ladder. Every one of the 36 units is a 26m2 one bed studio designed for single occupancy. The studios arrive as self-contained units with all services incorporated. This way, owners can connect electricity and water to an existing facility. And the best part is that units are constructed from eco-efficient materials.
Filling station in Warsaw
For years, filling stations all around the world are built in the same way. The same design, the same construction. There is no evolution. But technology has advanced, and we have failed to follow suit. A concept for a filling station in Warsaw aims to change that.
Designed by KAMJZ architects, this design can change every gas station in the world. The main aspect of the new design is that the station incorporates electronic charging. Electrical and hybrid cars are taking over the world, and stations have to follow suit. This way, we can provide place for our cars to recharge.
Costa Rica Congress Hall
The futuristic design for the Congress Hall in San Jose is designed by Caza Architects. The building pays homage to the past of South America by combining nature and geometry. The end result is a tropical modernism that looks stunning, and reduces carbon footprint in the same time.
Organized around concrete hypercubes, and then enclosed with steel slats, the goal here is to make two sections dependent parts together. The structure takes advantage of both materials. From a political perspective, the building makes sure that the ecological fantasy is kept alive.
Beach Hut in Singapore
The oceans, not just in Singapore, but around the world are full with waste. And that is troubling. Spark Architects aims to change that with huts designed from discarded plastics. The company used plastics found among the beaches in Singapore to build the huts. Aside from discarded plastics, every hut is equipped with a solar panel. At night, LED lights illuminate the structures.
The goal is for visitors to enjoy the colors of the huts, but also learn about harmful effects of ocean pollution.
The huts can be replicated anywhere in the world. And just for info, the annual market volume of “high density polyethylene” (waste) is 30 million tons. It is important that we find a way to recycle, and these huts provide us with the perfect opportunity.



